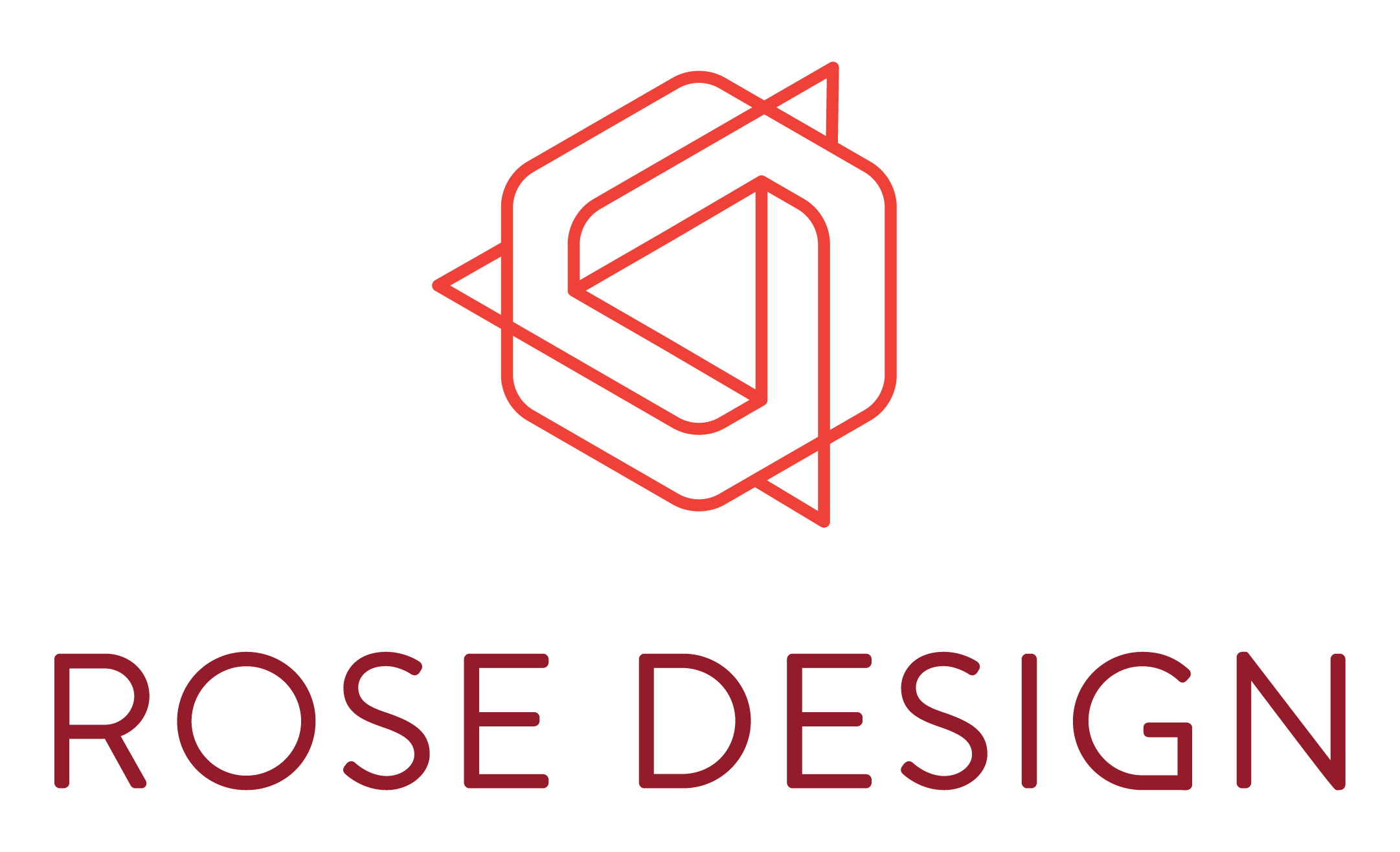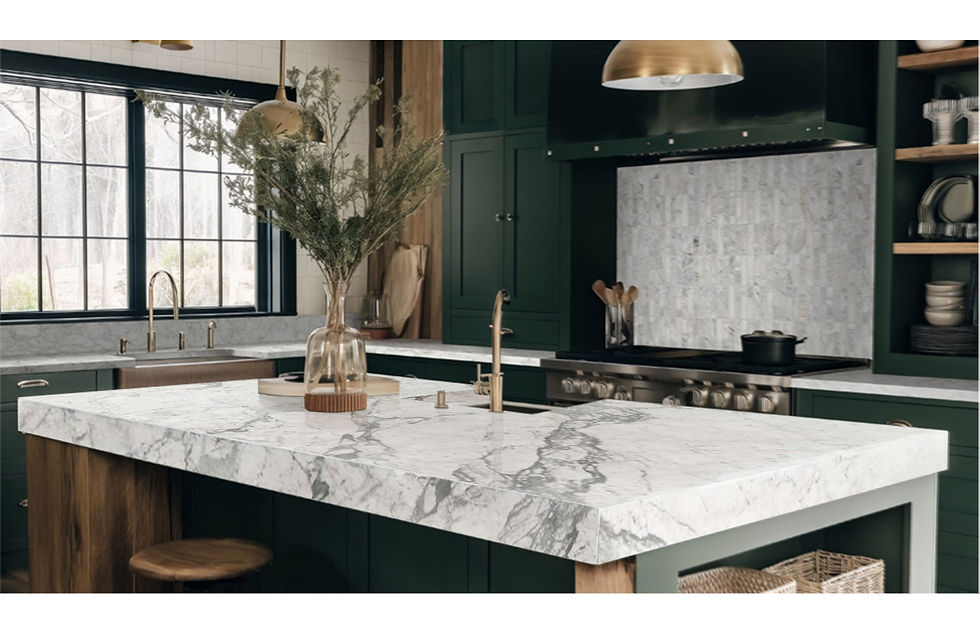Designing a Family Home With Personality and Character in Mind
- Sep 9, 2022
- 4 min read
Updated: Apr 19, 2023
DESIGNING A NEW SPACE TO MATCH YOUR PERSONALITY
The first step in Rose Design’s process is to consider what a client wants, needs and must have in their space.
Not only was it important for the Kwan’s to live in a space that reflects their magnetic personalities and infinite creativity, but practicality was a ‘must’ as well.
“[Carly] always kept in mind that we have a baby and pets, and the pieces we have as a result are durable and child and pet-friendly, but without being boring,” says Crystal.

(We selected this material and color for the dining room chairs because of their durability and ability to hide pesky pet hair. Photo/ Christopher Stark )
The more we are able to connect and learn about our clients, the better we can represent their personality through design.
Crystal and Alex are both incredible. They are dedicated parents, enthusiasts of art, lovers of music, connoisseurs of craft cocktails, and masters of entertaining.
And, they needed a frame for that.
“We wanted our space to be reflective of us and not just be cut and paste from one furniture company catalog.” - Crystal Kwan
THE ANALOG ROOM
To tie together their cool, chicness with design, we conceptualized the idea of a modern, analog room.

(The analog room is one of our favorite places in this house. And, the Kwans cat Aristotle approves, too! Photo/ Christopher Stark)
There is no technology -- T.V.’s, cell phones, internet, et al. -- allowed in the analog room.
Instead, it’s carefully curated to cultivate creativity through “offline thought.” It also doubles as Crystal’s music room so she can practice her incredible pianist skills.
Inside the analog room, the Kwan’s wanted to feature bold colors. So, we focused on selecting fun elements that matched the Kwan’s style without going overboard.
“Carly was a fantastic guide in helping us decide how much saturation we ultimately wanted in the chairs compared to the brightness of the rug we were working with. I wouldn't have known to think about that design element without Carly's insight.” -- Crystal Kwan
We picked out two bright red chairs, an ottoman and a rug to pair with an existing wooden option as a way to frame the color and shape of Alex's family relic -- the Noguchi table that acts as the room's focal point.
The addition of books and records pays homage to the Kwan’s mission of staying creative and colorful and also staying interactive.
ALEX’S MIXOLOGY LAB
Craft cocktails and food culture are Alex’s passion. (We know from personal experience that these two host great parties... delicious parties.)
We wanted to design a space that was polished and refined - like the drinks Alex makes. (Think Novela after work vs. The Tipsy Pig during Sunday brunch.)
One of our favorite parts of this bar is the photograph framed above the blue Eames stool.
Even though this piece of art came with the Kwan’s during their move, it’s a nice moment that reflects Alex’s personality. We wanted to build from this piece as the focal point of the bar. This clean, polished, and sophisticated look perfectly matches with a contemporary design.

(We can’t take credit for how amazing organized this bar is. Alex handled the organization liquor cabinet by labeling each section and organizing each bottle by type. Photo/Christopher Stark)
ORCHESTRATING DESIGN WITH AN OPEN FLOOR PLAN
The Kwan’s house is an open floor plan, so making space feel like individual rooms without closing anything off was essential to keeping the Kwan’s energy circulating throughout the home, undisturbed.
We opted to use color blocking, the art of pairing colors that are opposites on the color wheel together to make interesting and complementary color combinations, to really orchestrate the flow and aesthetics of unique designs throughout the home, fluidly.

(The Kwan’s living room. We used the boldness of the rug captured here as a tool for differentiating space between this lounge area, and the bar which is adjacent to this room. Photo/ Christopher Stark. )

(The Kwan’s dining room. (Photo/ Christopher Stark)
EXECUTING DESIGN TOGETHER, FROM AFAR
Executing this design was done virtually or what we call the “design-in-a-box” service.
This process is a COVID-friendly approach that leverages our experience to design your full space, and then we hand over a detailed installation guide that allows you to execute, manage, and install the final vision on your own.
This approach was a perfect fit for the Kwans, who fully intend to collect more colorful decorations as they grow in their home.
The detailed and customized installation guide provides tips and techniques for styling your home (like the best height to hand photos, the appropriate spacing of furniture, and color combination tricks) so as they accumulate more pieces, they can maintain the professional but fun style they seek.
The design-in-a-box design process helps clients solidify their immediate interior design goals while helping them connect design decisions down the line, which can be implemented without the help of an interior designer.
Of their experience with Rose Design, the Kwans say, “Carly was fantastic to work with - she communicates clearly and warmly. It doesn't feel transactional to work with her. It feels like you are working with someone who cares about what you want to accomplish and guides you there. She really listened to what we needed and offered multiple solutions when we didn't feel an element was quite ‘us’ at first brush.”
Are you interested in learning more about design-in-a-box for either your entire home or a single room within your space? We’d love to chat! Contact us today to learn more.









Comments